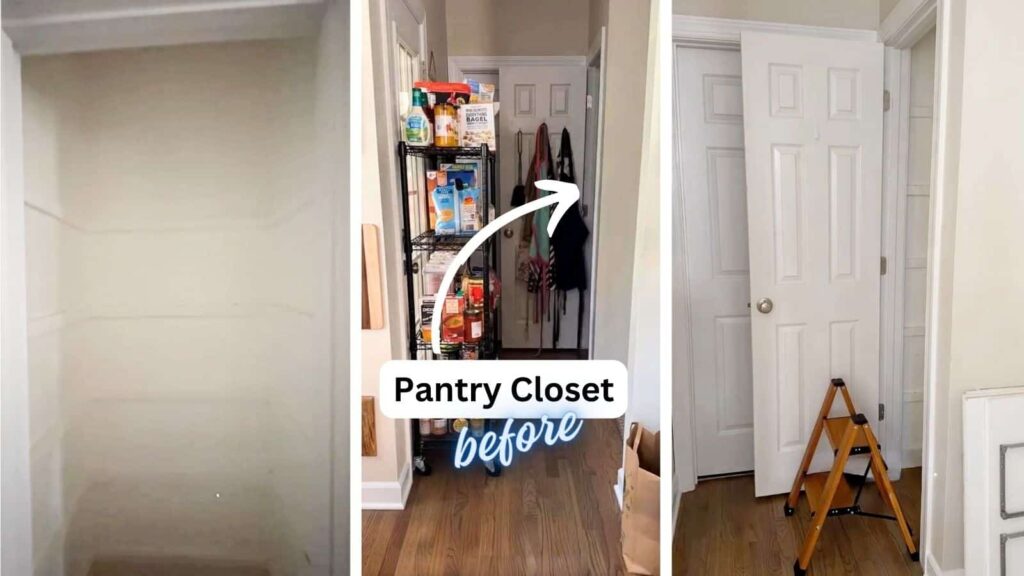Pantry Closet with Wasted Space is now a Highly Efficient Pantry Cabinet

Brittney and Justin found themselves dissatisfied with the functionality of their kitchen pantry closet. Determined to address the issue head-on, this dynamic DIY duo, known for their insightful blog @HomeandKind, decided to embark on a mission to revamp their “very petite pantry” into a space that not only looks great but serves their needs efficiently.
Their main source of frustration? The wasted space in their small kitchen pantry.
The top portion of the pantry closet was entirely inaccessible, situated behind a wall with no practical way to reach items stored above. But Brittney was determined to put every inch of the pantry storage to work for her growing household needs.
After completing the overhaul, Brittney’s pantry now features a ton of storage. She describes it as “so much more functional and organized” despite its petite size. By reconfiguring the cabinetry, they found an efficient combination of drawers and shelves that keeps like items together and within easy reach.
Drawers for functional pantry storage
Photo Credit: @homeandkind
“One of the main things I really wanted with this pantry was more drawer space. Drawers feel so much more functional than a deep shelf. You can easily get to everything in the back, and nothing gets forgotten in the depths of the cupboard,” she shared.
For the higher sections, she went with shelves to store overflow and bulk items. She keeps a foldable stool handy to access items on the upper levels.
The main IKEA components of the pantry were two SEKTION High Cabinet frames (15x24x80″) and a SEKTION wall top cabinet frame (30x24x20″). She filled these frames with a combination of MAXIMERA drawers and UTRUSTA shelves.
Even though it occupies the same footprint, Brittney shared that the redesigned pantry is much better than the original pantry closet for practicality and use of space. With some creative planning (and lots of elbow grease), she transformed her small kitchen nook into an efficient and organized pantry cabinet for her family.
How to turn a pantry closet into functional storage
1. Clear out the old pantry
First, she removed everything from the old pantry to measure the space correctly.
2. Map it out
Armed with the measurements and IKEA kitchen planning tools, Brittney designed IKEA SEKTION cabinetry that would fit within the existing pantry dimensions. She recommends using the kitchen planner as it allows you to fit various frames and accessories, which greatly helps in customizing the space. It also automatically puts together the entire shopping list, ensuring you do not miss out on small parts and items like hinges and drawer fronts.
3. Remove obstacles
To implement her new design, Brittney first had to dismantle parts of the existing pantry structure, which was likely the most challenging aspect of the project. This included removing the door and cutting open the drywall that had previously blocked access to the top. Opening up the top allowed taller shelving to be installed up to the ceiling.
4. Dry fit the cabinets
Typically, IKEA kitchen cabinets are designed to hang directly from suspension rails anchored to wall studs. However, Brittney could not locate any wall studs in her space, so she built a wooden base for the cabinets to rest on. The cabinet frames were then secured to each other and the surrounding walls.
5. Finish
They filled in the gaps between the cabinets and drywall using mesh tape and drywall compound, filler wood pieces, and caulk for a built-in finish. When all parts were dry and sanded, she painted the frame Sherwin William’s Accessible Beige.
6. Add Drawers
She then planned what items would be stored in each drawer for optimal storage and accessibility for her kids. Even then, it took a lot of trial and error, uninstalling and reinstalling the drawers, before she ended up with a configuration that worked well.
7. Attach doors
The last step was to install the doors and door knobs. For a more custom look, she went for Classic Shaker-style doors from Nieu Cabinet Doors.
8. Stock up!
When everything was dry and dusted, the fun part began — stocking the closet pantry storage cabinet. And it was done!
See the complete list of links and sources, and follow Brittney and Justin on Instagram for more practical homemaking tips and ideas.
The post Pantry Closet with Wasted Space is now a Highly Efficient Pantry Cabinet appeared first on IKEA Hackers.






