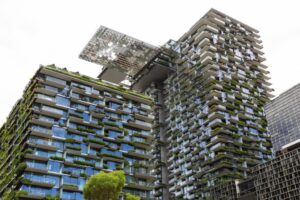Behind Creation’s $120M The Switchyard Project in Greater Phoenix
With its great accessibility and pro-business climate, Phoenix has been an investment magnet for years. Today, several massive projects are underway, with parts of the metro getting complete makeovers to support the increased demand for mixed-use destinations that cater to the growing population.
Queen Creek’s skyline, for example, is set for a radical change with the announcement of a $120 million development. Creation has unveiled plans for The Switchyard, a project that will span 10 acres at the bustling intersection of Ellsworth and Ocotillo roads. Plans call for The Switchyard to feature 54,000 square feet of space for restaurants, retail and office buildings, as well as multifamily units.
Construction is scheduled to begin later this year with the commercial component, which has already attracted several tenants. Postino, a popular industrial wine cafe, will establish a 3,800-square-foot restaurant here, while The Porch, a pub famous for its food, cocktails, games and sports-viewing facilities, will open its fourth Valley location spanning 11,900 square feet.
Designed by GFF Design, The Switchyard will be delivered in phases, with the first one expected to be completed in early 2026. Commercial Property Executive asked Creation Principal Alex Bez to elaborate on the project’s mix of uses and its anticipated impact on the Queen Creek community.
READ ALSO: Why Mixed-Use Developments Are All About the Right Synergies
What’s the inspiration behind The Switchyard?
Bez: This site originally came to us through a public RFP run by the Town of Queen Creek to anchor the town’s downtown core. The town was seeking to incorporate design principles honoring its historic, agrarian nature while introducing modern, walkable, urban design features that would make the project serve as a centerpiece for years to come.
For Creation, this fits perfectly into our wheelhouse. Our goal on every project is to create lasting, impactful spaces, with outstanding design and highly functional layouts incorporating just the right mix of uses. This site was the perfect canvas to do just that, and we’re thrilled to bring it to market.
How did you decide on the mix of restaurant, retail, office and residential components for this project?
Bez: One of the immediate things we identified for this site were the gaps in the market. Queen Creek has some of the strongest demographics in the Greater Phoenix metro but lacked both the neighborhood-oriented, design-driven urban retail that you would see in comparable submarkets and true luxury and amenitized multifamily. Given the continued growth we’ve seen here, we also wanted commercial space flexible enough to accommodate offices and businesses.
Ultimately, where we landed was a project that would bring 54,000 square feet of commercial space, anchored by a strong local restaurant and bar and an incredible roster of restaurants, along with 200-plus units of mid-rise multifamily that will also bring the first structured parking solution to Queen Creek in a for-rent residential project.
What are some key architectural features of The Switchyard that will distinguish it from other mixed-use developments in the East Valley area?
Bez: One of the things we’re most proud of on this site will be the pedestrian experience within the project. A landscaped pathway with open spaces, direct access to patios and ample shade will connect the north end of the project all the way to the south.
We will also completely reconfigure the Queen Creek Library parking to create a fully integrated urban block that will stimulate activity throughout the day. From an architectural perspective, the varied canopy designs, materials and building heights will bring a different level of experience than the traditional retail that’s been built in Queen Creek to date.
READ ALSO: Phoenix’s CRE Market Is Hot. What Are the Best Opportunities?
What specific amenities and services will The Switchyard provide to residents, visitors and businesses?
Bez: In terms of restaurants, we’ll be bringing a mix of full-service, sit-down restaurants, elevated fast casual and bar/entertainment concepts across categories that will benefit both residents onsite and the surrounding community. On the multifamily side, the project will meet or exceed all modern amenity standards and offer both structured and tuck-under parking options for optimal convenience. The fact that all of this can be found in a cohesive, mixed-use environment creates a synergy that we’re excited to see come to fruition.
How will the outdoor gathering spaces be designed to foster community interaction and engagement?
Bez: Outdoor spaces are a huge part of what Creation does across our projects, and this is no different. From reconstructing the primary access drive into the site to creating a walkable pedestrian experience and developing small parks throughout the commercial core, The Switchyard is designed to give the community places to stop and enjoy the environment. The ample seating, shade and placement were a huge focus for us when programming the site.
Tell us a bit about the expected timeline for the project.
Bez: We’ll be breaking ground on the project in the fourth quarter of this year, starting with site work and infrastructure across the entire site. We expect the commercial to deliver by the end of 2025, with the multifamily to trail slightly, just given the longer construction timeline.
How do you anticipate The Switchyard to impact the Queen Creek community?
Bez: Queen Creek has seen so much growth, both from a population standpoint and new commercial and business activity. Our goal is to provide a project that meets the immediate needs of that growth, with dynamic restaurant and retail offerings and a residential experience that sets the standard for Queen Creek’s downtown core. We also hope this is a catalyst for continued development in the area.
The post Behind Creation’s $120M The Switchyard Project in Greater Phoenix appeared first on Commercial Property Executive.




