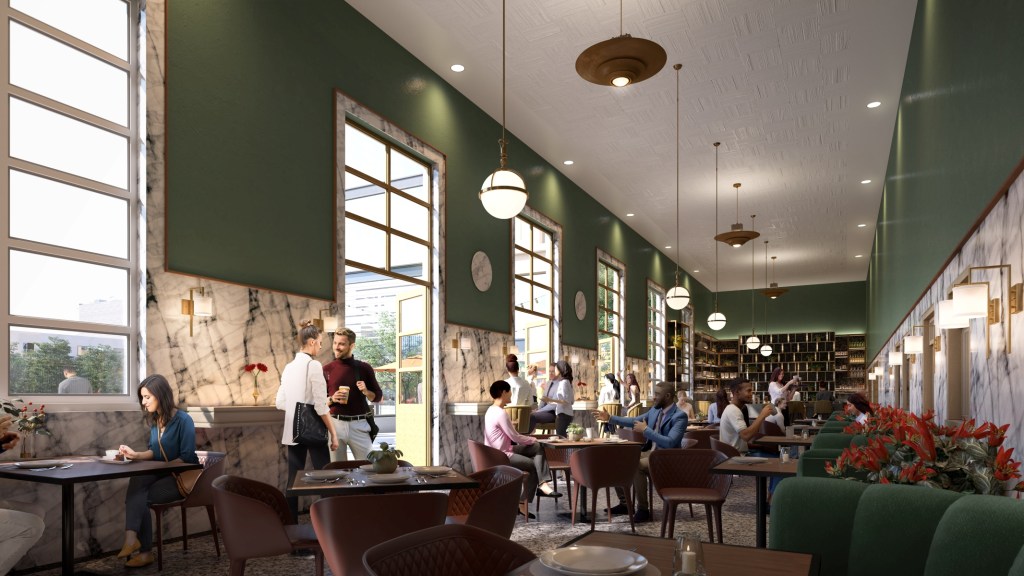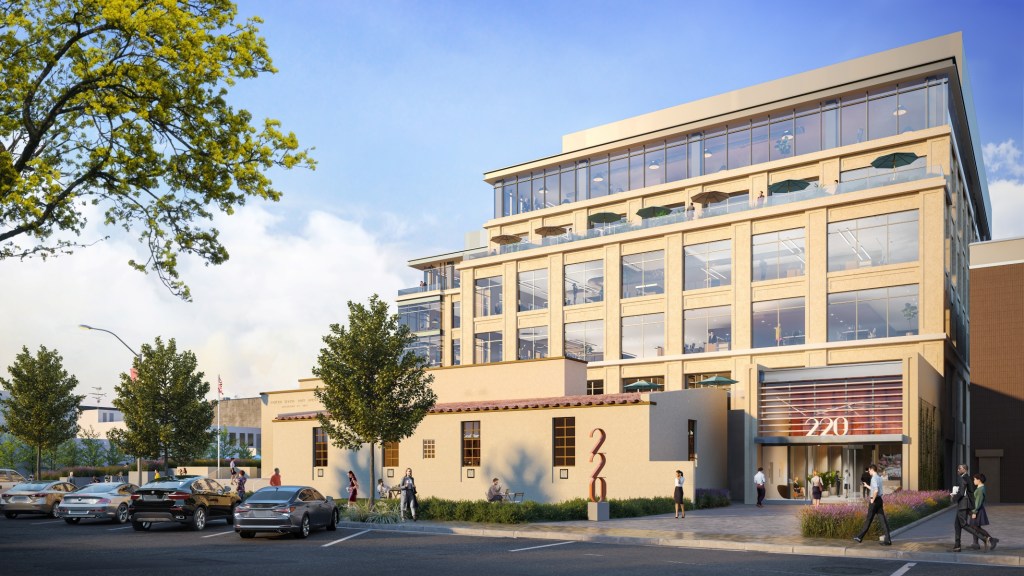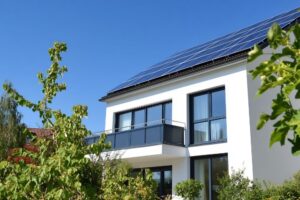The Mixed-Use Transformation of a Historic Post Office on the San Francisco Peninsula
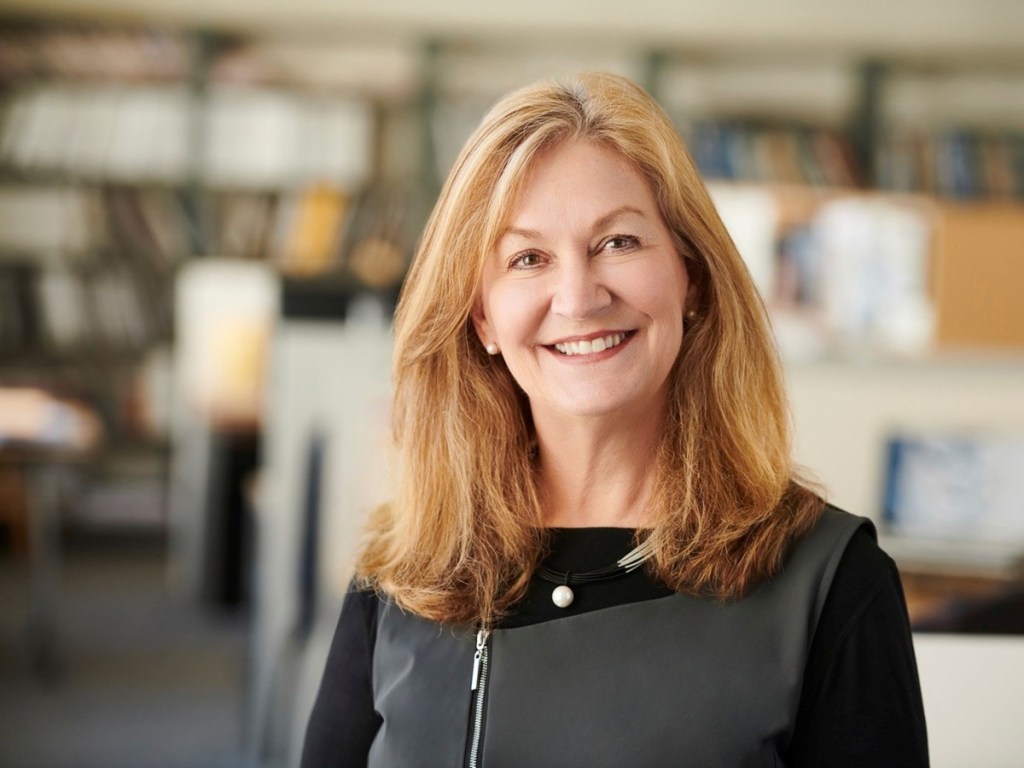
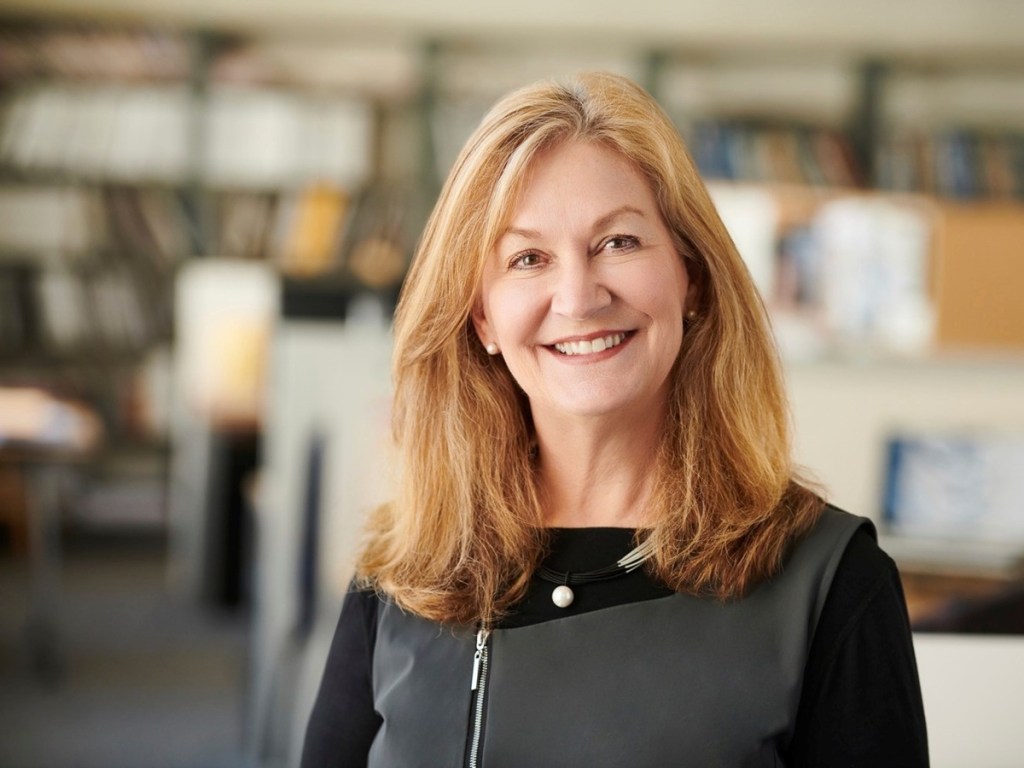
Amid ongoing uncertainties and looming economic challenges, mixed-use developments provide a safe, resilient solution for developers—an approach that has increasingly been reflected in commercial real estate trends recently.
One such project that stands out in the San Francisco market is 220 Park, a hub that combines office, retail and dining spaces, while also repurposing a 1940’s post office in downtown Burlingame, Calif. Developers Dostart Development Co. and Sares Regis Group have completed the warm shell of the new project, which preserves the historically significant portion of the original building, while also incorporating a major expansion.
READ ALSO: 3 Adaptive Reuse Projects That Pop
At full buildout, the ground floor at 220 Park—comprising the preserved post office structure—will feature retail and dining space. Above, there will be five stories of modern office space with terraces on each level and expansive patios on the third and sixth levels. Additionally, a two-story underground parking garage will provide 275 spaces for visitors and tenants.
Architecture, design, planning and preservation firm specializing in transforming historic structures for modern use, Page & Turnbull, played a key role in repurposing the old building. One of the project’s most ambitious aspects was temporarily relocating the original structure to allow for the construction of the underground parking—before moving it back into place. In this interview, Principal Ruth Todd shares exclusive insights into the firm’s bold approach to this historic preservation.


What’s the story behind the adaptive reuse of this 1940s era post office?
Todd: There was a flurry of deaccessioning of U.S. Postal Services post offices from the Federal portfolio in California around 2010. When the Burlingame Post Office was sold in 2014, a preservation covenant was attached to the property that mandated the preservation of many of the historic features of the building, including its primary concrete facades and associated artworks, and the marble-clad public lobby with its decorative flooring, bronze fixtures and postal boxes.
The building was a beloved landmark and its site provided a significant opportunity to satisfy the city’s downtown strategy by creating a dense urban development near public transit and activating a new park to be constructed on an adjacent parking lot. Burlingame’s Downtown Specific Plan allowed for a density bonus for historic resources that enabled the project to encompass 168,000 square feet of office space and 17,000 square feet of ground-floor retail on the site’s Lorton Avenue side, along with the preservation of the L-shaped post office lobby and postmaster wing as a focal point along Park Road.
In 2019, Dostart Development Co. and Sares Regis Group of Northern California entered into a 50-50 joint venture to develop the site and integrate parts of the historic post office with a new office building. Page & Turnbull assisted the developers and KSH Architects with entitlements and interpreting the nuances of the preservation covenant, listed the building on the local historic register as required to receive the density bonus, advised on urban design and historic context to inform the massing and materiality of the new building addition, and served as preservation architects for the historic rehabilitation scope of the project.
How difficult was the restoration process? Moving a building must have been beyond challenging.
Todd: The owner was required to abide by the preservation covenant, which listed features to be preserved, yet allowed flexibility for demolition in select areas if needed for the effective adaptive reuse of the property.
The building consisted of three primary volumes: the post office lobby, the postmaster wing parallel to Park Road containing administrative offices, and the large back-of-house mail sorting area. The lobby and postmaster wing were considered essential to the form and feeling of the building and contained nearly all of the significant historic features of the building.
Challenges included the careful demolition of the large mail sorting area of the post office to allow a footprint for new construction, salvage of roof tiles and interior and exterior decorative elements, and the strategic cutting apart of the remainder of the building into three pieces. These three pieces included the entire volume of the historic lobby, and the separated front and side facades of the postmaster wing.
These building sections were protected and then moved offsite for two years, while a large hole was dug for a two-level underground garage. Once that was constructed, the parts and pieces were reassembled in their original location, rehabilitated and seismically strengthened, and attached to the new construction.
Additional challenges during the rehabilitation process involved patching to match original materials inside and out, including cracks in the exterior concrete and interior terrazzo flooring; the reinstallation of salvaged elements; waterproofing between the building and the parking garage below; changing window openings along the historic lobby to serve as new doorways that provide access to a new raised terrace; and restoring the multicolored metal entry details.
What role does this original structure play in the new, larger mixed-use development?
Todd: As part of tenant recruitment, the owners began a search for an anchor tenant before the end of construction in 2023, with the historic space serving as a focal point and catalyst for the park and the new addition.
Planning and design for a restaurant is currently underway and requires a great deal of respect for and sensitivity to the historic space in order to symbiotically integrate the new use with the historic features and materials that make the historic post office lobby so special. I hope we will be able to report back on this in the near future!
It was a stellar team that worked well together on a complicated project. The ownership team followed through with early agreements, constructed what they promised and embraced the challenges of historic preservation—because they know how much the adaptive reuse of historic buildings can enhance downtown character, conserve resources and make communities more resilient.
What would say is the development’s impact on downtown Burlingame?
Todd: The office building activates Lorton Street and serves as a beacon for residents and visitors, extending the shopping and dining experience from Burlingame Avenue. Along Park Road, the rehabilitated post office and its public-service use will reinforce the dynamism of the new town square on the site of a former parking lot.
The project serves to strengthen and provide more ‘critical mass’ to the mixed-use downtown area and is an example of how density can be increased without impacting the historic character of downtown.
Permit drawings are underway for a new tenant for the post office, leasing efforts continue for the Lorton Avenue mixed-use portion of the project, and the town square will be completed by the end of the year—how transformative this will be!
What’s your experience with ongoing conversion trends? Do you have any current projects that stand out?
Todd: Page & Turnbull has long been a proponent of adaptation and reuse, so we are glad to see it finally getting increased attention, especially since the pandemic has affected commercial buildings and housing scarcity continues.
The firm is well-known for its adaptive-reuse projects. We are currently transforming a high-rise building at 100 McAllister for student and faculty housing, taking advantage of historic tax credits. Page & Turnbull also just won a design award for repurposing a former Sacramento, Calif., hotel into a residence for the formerly unhoused and reused a mortuary building to provide senior housing in Los Angeles.
How do you see this trend evolving? What’s you view?
Todd: I believe in reuse and recycling and designing buildings so that they can be useful and easily adaptable for future generations is a wise use of land, buildings and embodied energy. I hope this is not a trend, but a new paradigm.
The post The Mixed-Use Transformation of a Historic Post Office on the San Francisco Peninsula appeared first on Commercial Property Executive.



