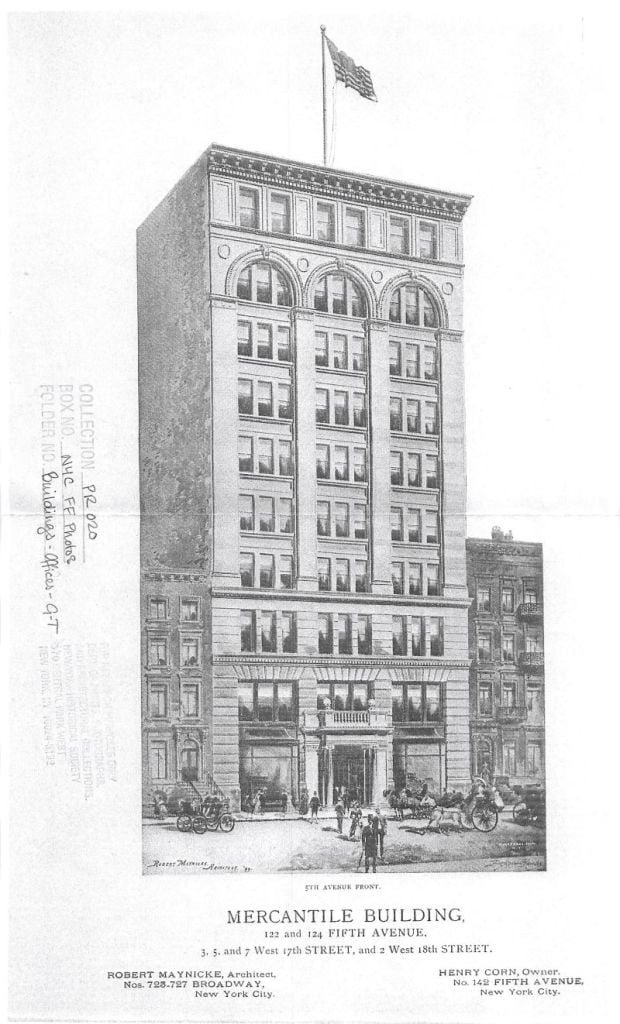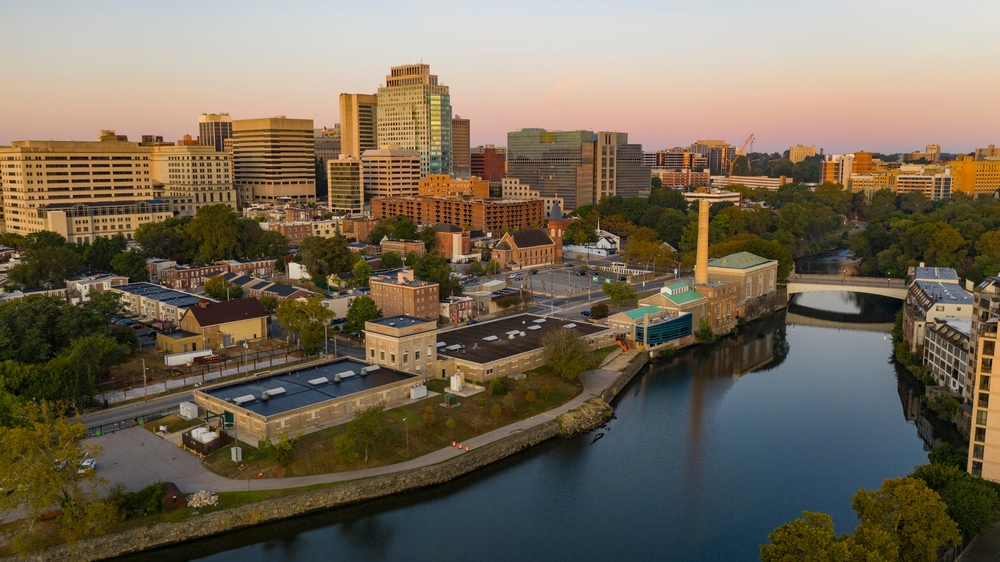122 Fifth: The Complete Rebirth of a Manhattan Landmark

Flaunting a stunning Neo-Renaissance style, the building at 122 Fifth Ave. in New York’s Flatiron District was erected in 1899, designed by the prolific Ladies’ Mile architect Robert Maynicke for real estate developer Henry Corn. It initially served as a store and loft building and ever since it beginnings, it has been defining its surroundings. The building’s limestone base was later copied by the adjacent building at 118 Fifth Ave.
Bromley Cos. acquired 122 Fifth in 1979, marking the company’s first NYC purchase. When, after decades of being headquartered at the location, Barnes & Noble opted to relocate, Bromley Cos. decided to renovate the entire property. This was in 2019. Two years later, the Landmarks Preservation Commission (LPC) approved the developer’s proposals to transform the 11-story building from top to bottom.
The initial goal was to modernize the interior of the structure completely, but without damaging the historical integrity of the exterior. “We also wanted to make the building more efficient, operationally and functionally,” said Chris MacArthur, vice president of operations at Bromley Cos.
During the architect interview process, it became clear that the entrance should be moved off of Fifth, a view also embraced by the architects selected—STUDIOS Architecture. One idea led to another, which was that they needed to expand into the adjacent parking lot to achieve a larger contiguous space. Today, following a $100 million investment, 122 Fifth encompasses 300,000 square feet, with 18,000 square feet of retail, office plates ranging from 27,000 to 33,000 square feet, and nearly 15,000 square feet of rooftop terraces and gardens.
“At its core, this project was a complete rebirth of a building,” explained Roy Vice, senior vice president of construction and development at Bromley Cos.
Even as the exterior was being preserved, the interior was effectively undergoing a ground-up job, introducing all new mechanical and electrical systems. This complex overhaul of 112 Fifth brought it once again into the spotlight and turned on the natural light inside it.
READ ALSO: The Impact of NYC’s 1st Climate Budgeting Initiative: A Skanska Exec’s View
“As a T-shaped building with limited façades on Fifth Avenue, 17th and 18th streets, and a core sitting at the center of the main spine, there wasn’t too much light getting deep into the building,” Tomás Quijada, associate principal at Studios Architecture told Commercial Property Executive. “By removing the core from the old building and shifting it into a central yet discreet portion of the new building, light can penetrate deeper into the floorplate and provide an easier direct visual connection to sunlight as well,” he explained.
With this reimagining of the core strategy, the architects were able to uncover some windows that were boarded up on the light well, providing additional light at the crux of the T-shaped building.
STUDIOS Architecture played a pivotal role in 122 Fifth’s redesign, serving as the main draftsman and spearheading several innovative contributions, MacArthur confessed. Their solutions are the result of STUDIOS pushing Bromley to “think differently about the opportunities inherent in rethinking the entire property.”
One such example is the decision to build out the new lot and move the core entirely out of the old building into the new one. Another is consolidating the elevators into the new addition, a decision which opened up the plannable tenant areas, improving flexibility and filling them with light, fit features for the tenancy in the market.
The annexation of the new building to the original structure unfolded seamlessly and occurred across two plans: outside and inside. On the exterior, STUDIOS searched far and wide for a blend of bricks that matched the old, and a material that aligned with the historic limestone elements. Also, the rooftop terrace and building addition create a common space for the old and the new buildings, all while complying with LPC requirements.
On the interior, the former exterior window openings were expanded to become passageways between the old and the new structures. In addition, the interior finishes are consistent, and the floor levels are maintained, so the transition between the two eras is smooth.
“The new lounge-like lobby, situated in the new building expansion, continues the neutral palette of the façade, featuring a dark metal fin feature wall, in front of which sits a monolithic bronze finished reception desk,” described Quijada.
Another notable design element was the introduction of a new canopy, which harkens back to the building’s turn of the century roots, according to Vice. STUDIOS Architecture also reduced the size of the pavilion, thereby creating more outdoor space for tenants to enjoy.
Enhanced tenant experience
The building at 122 Fifth has various amenities focused on the holistic needs of modern employees. On the ground floor, there is a bike room with spa-inspired bathrooms for those health-conscious tenants who choose to commute to work and need to freshen up before heading to their office. The top floor features a pavilion with room for employees to work while taking in stunning views of the city.
In fact, the location itself is a prized amenity. Located in Union Square, 122 Fifth embodies the concept of a five-minute-city, where essential services and amenities are within a short walk. “This prime location is a significant contributor to both LEED and Fitwel certifications, as it provides excellent access to public transit, making commuting easy and reducing reliance on personal vehicles,” shared MacArthur.
Inside the building, the size and speed of the elevators paired with advanced technology ensure efficient vertical transportation and easy navigation throughout.
“The floorplan is designed for optimal layout and ease of movement, contributing to a seamless experience for tenants,” said Bromley. The lobby sets a modern and professional tone from the outset and stands out among other buildings through key features like “a bespoke scent,” he added.
The latest technology in heating and HVAC systems provides consistent and comfortable indoor climate control. Moreover, integrated security systems, including elevator access control, boost safety.
Enhanced energy efficiency
During the final phases of 122 Fifth’s renovation, the owner implemented Nantum AI, a piece of software sometimes referred to as the “brain within the building,” which gathers data from IoT sensors over the points of entry/exit in the building lobby. This helps know when the building is occupied and at what capacity, therefore certain parameters can be modified to address the occupancy conditions at all times. Simply put, when the tenant leaves, it decreases the air system, which in turn saves energy, carbon emissions and dollars, explained Bromley.
“The system uses comprehensive alerting features to notify the building team and the Nantum AI team if certain conditions are outside of an acceptable range,” said Amit Paul, vice president of smart buildings at Nantum AI. It helps the owners “find their building’s sweet spot” and calibrate algorithms as needed, such as being less aggressive on energy savings and focusing more on occupant comfort.
Nantum AI is integrated directly with the building automation system (BAS), which enables it to capture real-time data from the BAS using the building’s existing sensor network. Then, it uses this data and other real-time data points to generate recommendations to optimize building energy consumption and provide operators with insights on operational anomalies with their building equipment.
READ ALSO: Beyond Aesthetics: Prioritizing Well-Being in Workplace Design
The implementation of Nantum AI provided increased energy efficiency, which weighted heavily in the U.S. Green Building Council’s decision to award 122 Fifth LEED Gold certification. Additional sustainable features include separate water retention systems that help to efficiently manage and recycle rainwater. Green roofs not only contribute to reducing the urban heat island effect but also provide extra insulation and green spaces, while the inclusion of a bike room promotes environmentally friendly transportation and a healthier lifestyle.
The development team used green construction practices, such as low VOC materials, and ensured proper disposal during demolition. These not only minimize the environmental impact but they also enhance indoor air quality, which is further improved by advanced air filtration systems. In addition, they’ve used locally sourced materials, which reduced transportation emissions and supported the local economy.
When drawing the renovation plans, Bromley Cos. also targeted Fitwel certification, which they are presently expecting. “You could see this in the new design—shifting the focus to user satisfaction and enjoyment—which was not the original intent of the building upon construction in the early 1900s, or even in its ulterior renovation,” shared Bromley.
Bumps in the road
The renovation process at 122 Fifth was far from dull, as several significant challenges tested the development team’s adaptability and perseverance.
First, much of the construction occurred during the COVID-19 pandemic, when the city was effectively shut down, recalls Vice. This led to numerous supply chain problems, which ultimately necessitated sourcing alternative materials and solutions while keeping an eye on the quality of the finished product. Furthermore, while the renovation was underway, Bromley was also accommodating an anchor tenant’s buildout, which required coordination and planning to minimize disruptions, he added.
Additionally, working on a 120-year-old building was not without surprises, as during construction, the development team discovered many undocumented modifications performed over the years. Many of these required on-the-spot problem-solving and flexibility, Vice said. As beautiful as it is, the building’s cast iron frame with numerous arches further complicated the renovation due to its intricate and challenging structure.
The tech side had its share of tricky trials. When the Nantum AI team got to work, the building’s design and construction had not yet been finalized, said Paul. “In a few cases, hardware had to be installed with flexibility in mind in case the design changed,” he recalled.
122 Fifth features nearly 15,000 square feet of rooftop terraces and gardens. Image courtesy of Bromley Cos.
The cherry on top of 122 Fifth
When asked about what they enjoyed most about the 122 Fifth renovation project, Quijada named the vertical construction for the penthouse space, “with its incredible views of the Empire State Building and Hudson Yards.” Also, building on an empty lot, no matter how small, was a unique opportunity in this area of the city, he added.
Bromley’s favorite aspects of this project are the lobby and its artwork, as well as the rooftop. “Both set new standards for Lower Fifth Avenue,” he said, adding that the lobby’s design creates a powerful first impression with its modern, welcoming ambiance. But the rooftop is particularly remarkable, featuring unique artwork in an outdoor setting. Finally, the decision to take the building slightly off the avenue while retaining its prestigious address combines a sense of exclusivity with prime location benefits.
The post 122 Fifth: The Complete Rebirth of a Manhattan Landmark appeared first on Commercial Property Executive.



